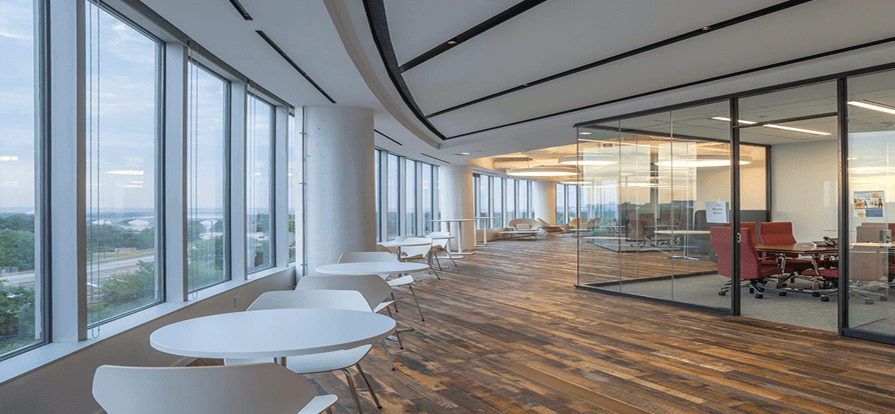When most folks think about raised access flooring, they see a heavy 2’ by 2’ concrete panel supported by 4 posts (called pedestals) that are glued or anchored into the concrete subfloor. Each panel is screwed to a pedestal at each of the 4 corners of the panel, then the entire system is mechanically attached to the walls of the building.
These floors were designed in the 1960’s for underfloor air distribution to cool off the huge amount of heat generated by that generation’s large mainframe computer systems. They’re labor intensive, time consuming to fit, and require specially trained installers. Once in place, they’re cumbersome to work with, noisy, and don’t provide the cable management flexibility or organization needed for today’s workplace.
Over the past 20 years, a new generation of raised access floors (called low profile) has been developed to deliver the connectivity and adaptability that’s vital in today’s IT and power-intensive environments.
A low profile raised access floor is so different from traditional raised access flooring that the Construction Specifications Institute (CSI) felt the need to assign this new system its own MasterFormat Number: 09 69 33 Low Profile Fixed Height Access Flooring.
Not all low profile systems are alike.
While traditional raised access flooring is 6” or higher in height, low profile systems are available in finished heights of 1.6” to 4” and have far greater wire capacity at these lower heights.
Depending upon the system you choose, you’ll find the flooring components are made of the following:
- Steel
- Bare concrete
- Polypropylene
- Wood
Many of the systems listed above are constructed with plastic substructures and particle board panels, which obviously will not provide the best acoustics, durability, or quality.
All steel systems have an exceptionally long useful life, and are typically the go-to for businesses or organizations that want durability and flexibility.
Quick, easy installation
The low profile raised access floor design and installation process couldn’t be more different than that of the post and panel floor from the ‘60’s.
Following, is how FreeAxez will build your low profile flooring system:
- First, a non-combustible foam undersheet is laid out so that the entire concrete slab is blanketed. This keeps the system quiet and stable.
- Next, the all steel-base units, which already have 34 legs preinstalled on the underside, are quickly distributed along with channel plates and corner plates. Then the system is connected simply and quickly–like Legos. NO GLUES. NO SCREWS. NO FASTENERS. NO TOOLS.
- The floor is held together by gravity. The adjustable border components fill out the space with a minimal of cutting; the ramp systems and electrical components are installed in a fraction of the time.
Is a low-profile raised access floor a good idea for your particular work environment?
What Industries Benefit From Low Profile Raised Access Floors?
Today’s modern work environments need to organize a tremendous amount of cables and wires in order to accommodate computer networks, telephones, faxes, and general power requirements. Low profile raised access flooring is the perfect solution.
This type of cable management system works best for the following enterprises:
- Commercial Offices
- 911 Emergency, Surveillance & Control Room Operations
- Conference & Training Rooms & Computer Labs
- Universities, K-12 Schools , Classrooms & Libraries
- Courtrooms
- Museums & Displays or Exhibits
- Computer/Server Rooms
- Casinos
- Hospital & Medical Facilities
- Banks
- Stock Markets, Trading Floors
- TV/Radio/Recording Studios
- Multipurpose Spaces
In the past, many architects, property managers, and building owners have been reluctant to use a low profile raised access flooring option. The primary reason for this is that these professionals are used to the traditional raised floor, which is often several feet high. While this option is practical in an industrial environment, commercial buildings can’t afford the loss of several feet of ceiling height.
With the option of low profile floors, used primarily for cable management, any of the work environments listed above (and more) can benefit from the use of a low profile raised access flooring system.
A Different Kind of Raised Floor
FreeAxez offers a 21st century answer to raised floor access with the use of the Gridd Low-profile Access Floor Cable Management and Distribution System. We’re the industry leader.
The Gridd access floor is a light-weight all steel construction with built-in channels that neatly organize cables at a low-profile height of 1.6” or 2.75”. Rather than the use of pedestals, Gridd has 34 legs stamped out of the steel in each base component. This affords unparalleled floor support and stability.
Our flooring isn’t fastened together with hardware or adhesives; the floor is held together by gravity. Because of this, a Gridd raised access floor can be installed quickly–up to 1,000 square feet per installer per day. NO pedestals. NO fixtures. NO glue. NO tools needed to use it.
The Gridd access flooring system can have a big impact on your work environment; it can make your job and your life much easier. The Gridd low profile raised access flooring cable management and distribution system can be a living, breathing part of your building.
Call us today to find out about our unique Gridd raised access flooring.

