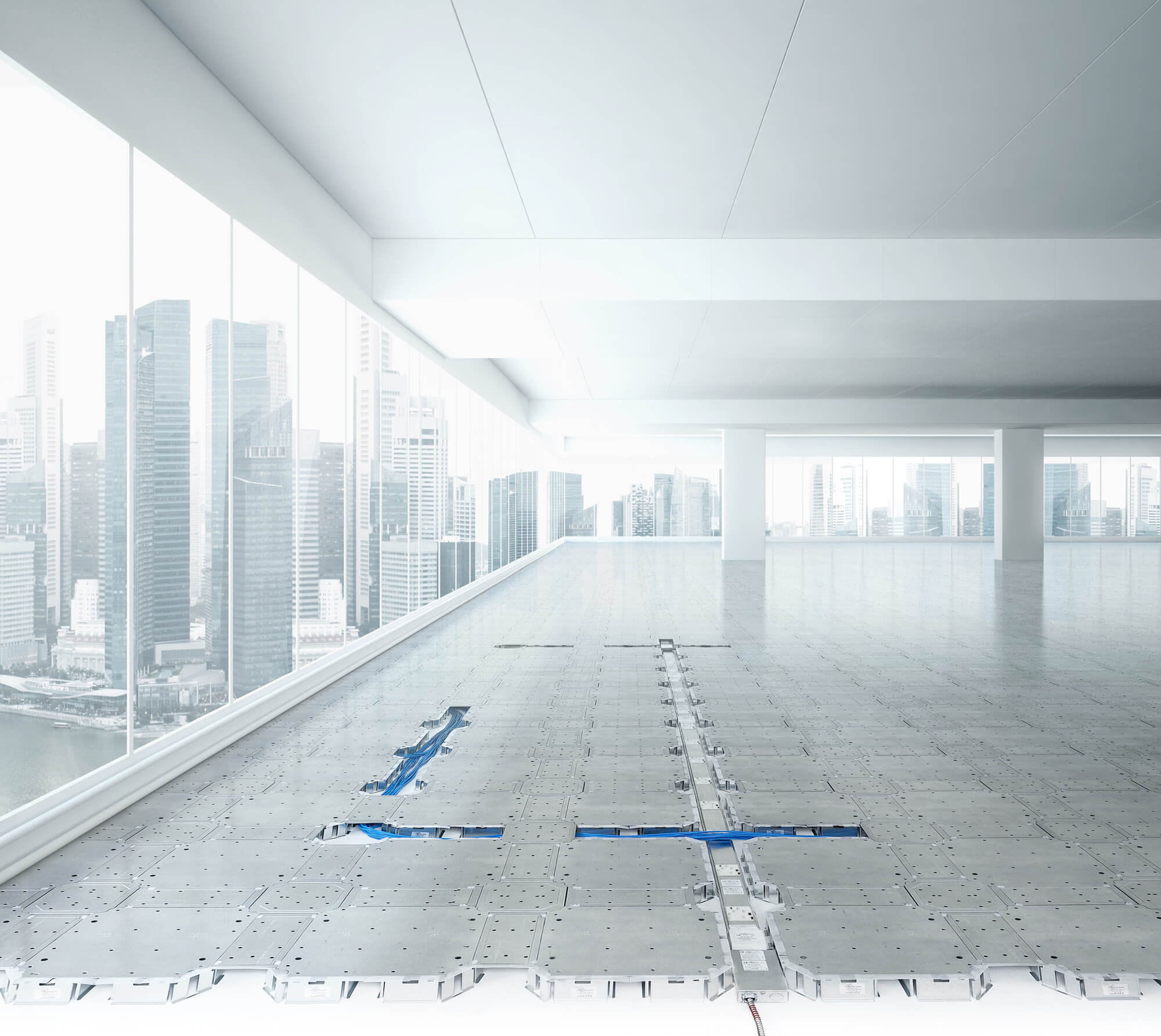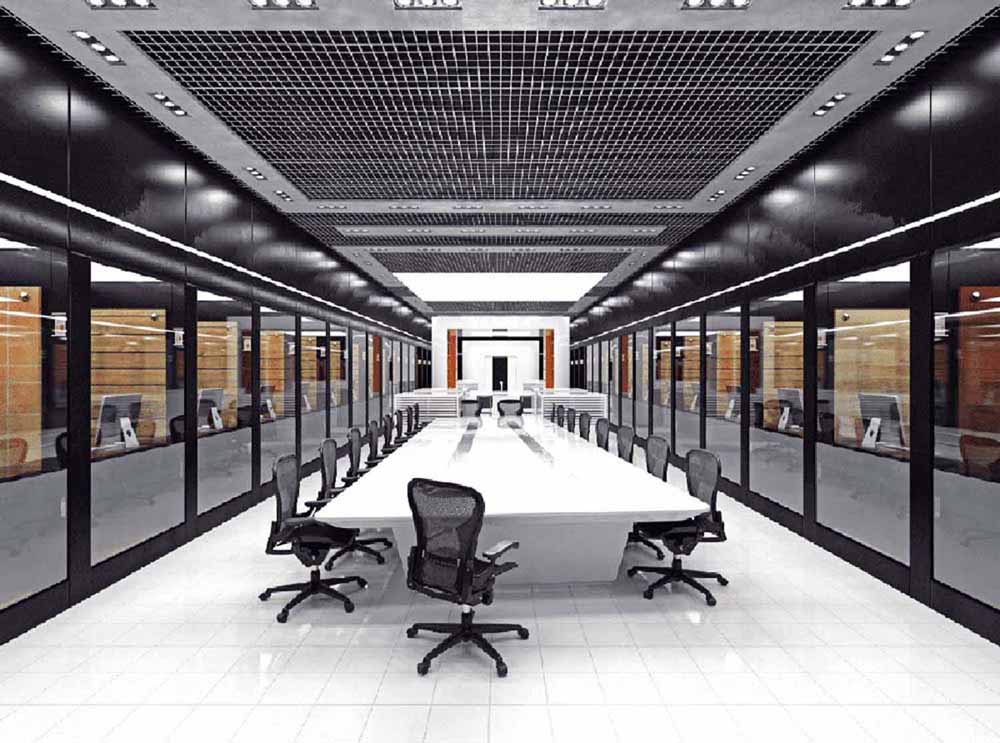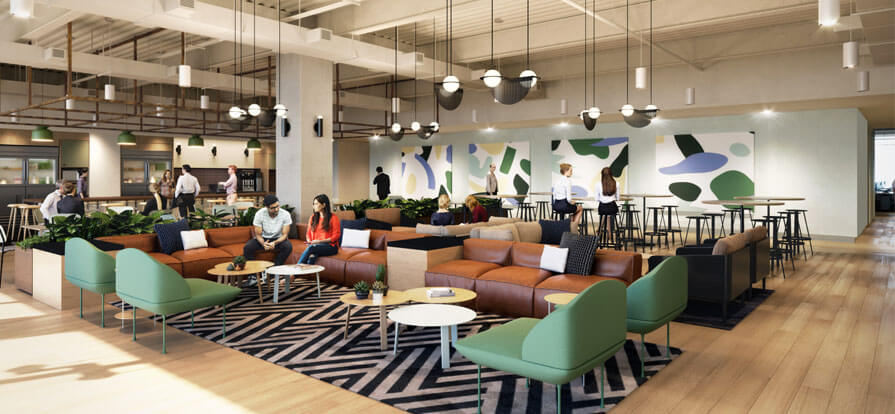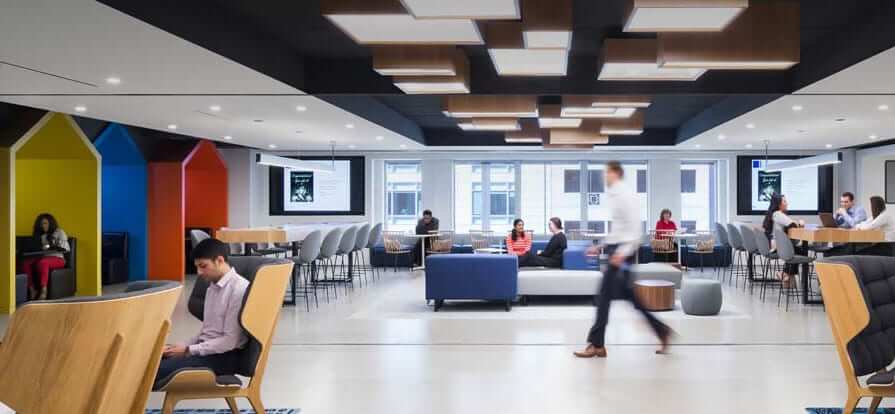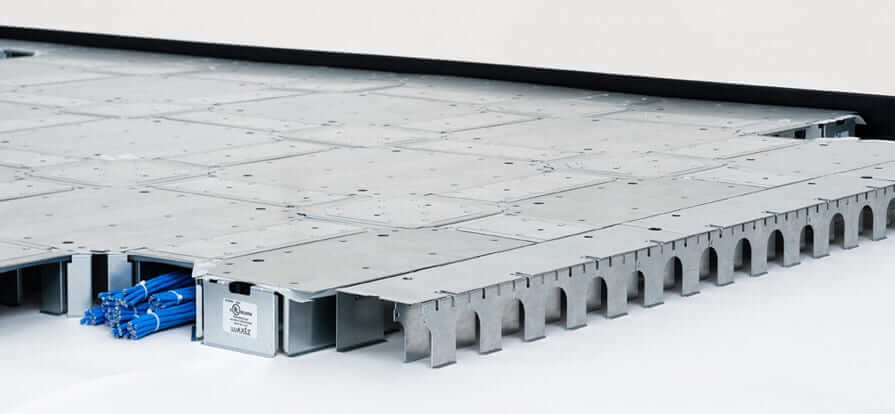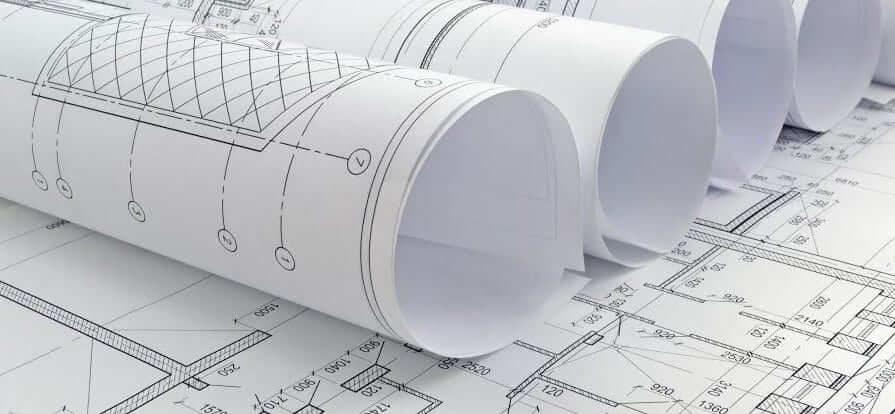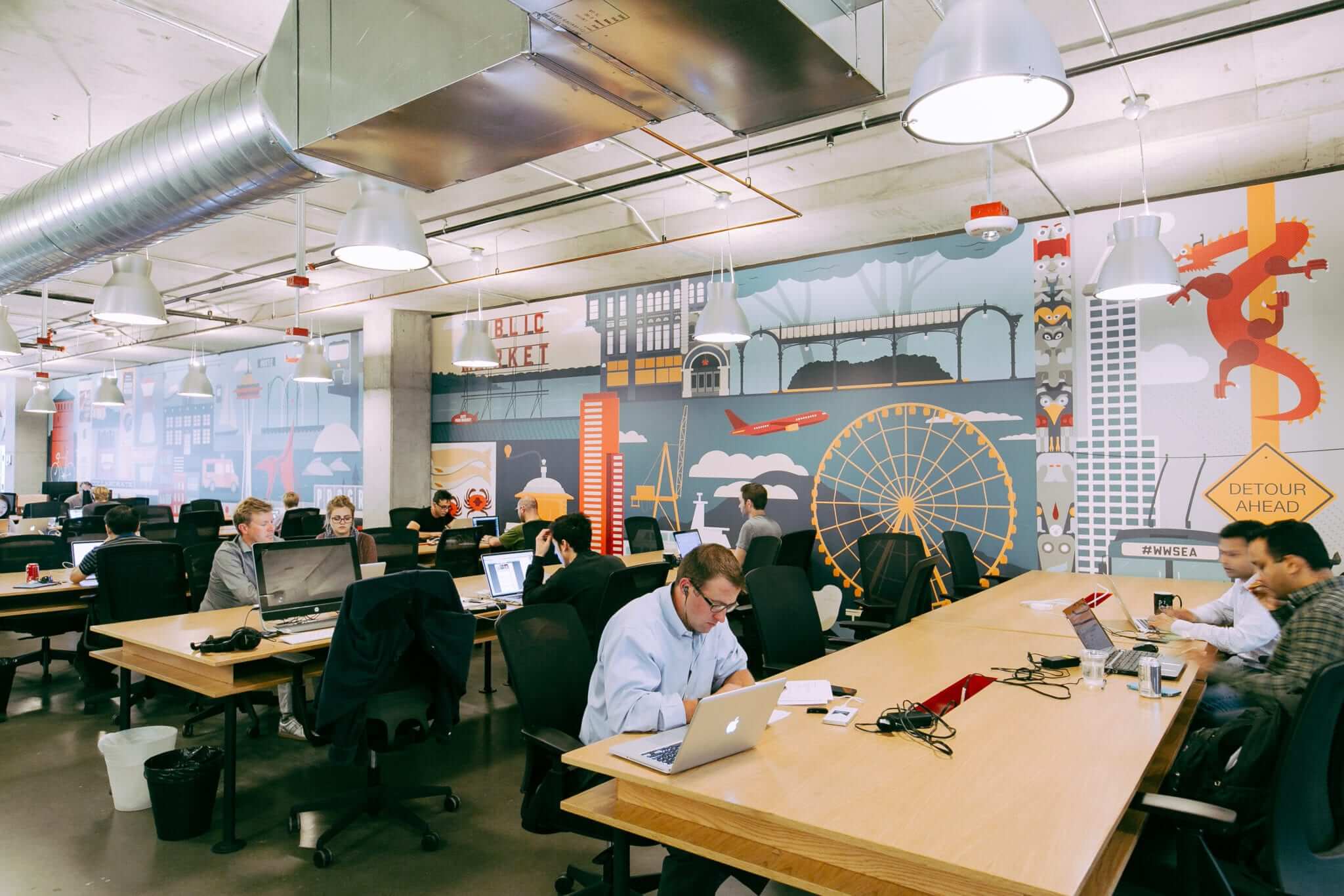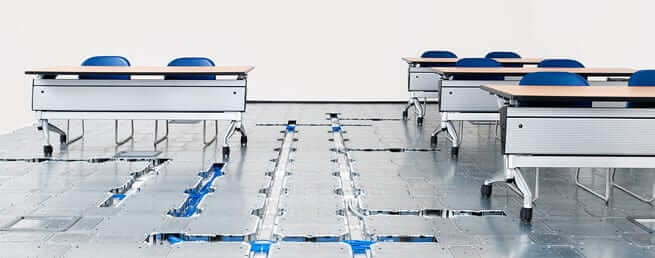What comes next? This article was reprinted with permission from (International Facility Management Association) IFMA.org: The great COVID-19 disruption sent home workers, and forced organizations to rethink how jobs could be performed remotely. Countless offices remained empty and countless facility managers were left managing empty spaces. Fast forward 18 months and (re)migration to the office […]
The Future of [Work]space
The terms value engineering, value management, and value analysis basically describe one thing— a standard providing the necessary systems, materials, and equipment to projects at the lowest possible cost. The idea is to substitute a product, means, or method with a less expensive alternative without sacrificing quality and functionality. It might sound easy on paper, […]
Special thanks to Mr. Wayne Braun, retired architect and founder of the Houston based company PDRCorp, a Consulting, Design + Architecture and Brand firm. The company designs innovative and dynamic places for people to be their best, with a focus on forward-thinking design. One easily identifiable similarity among innovators in design is the painful tipping […]
Corporate headquarters redesign has changed big-time over the past 10 years. Traditional office designs where the employees sit at the same desk in the same cubicle in the same row every day are rapidly being phased out. Today’s modern company headquarters are redesigning their working spaces with new ideas and goals in mind: Ideas like: […]
Modern building design is changing to reflect cultural demand. In fact, most modern building designs today combine technology right from the drawing phase. Striking facades offer visual appeal and can make a name for the designer, but architects today know that modern building design needs to do so much more than that. The world is […]
Architectural floor planning is much more than designing how people will move through a building. It’s just as much about planning for technology and ‘future-proofing’ a facility to be adaptable from the start. As cliché as it may sound, the Internet of Things (IoT) continues to revolutionize how people interact with the world around them. […]
In basketball higher is better. But not so when it comes to raised access floors. Sure. The idea behind access floors is to create space for technology cabling to run underneath. And you want something flexible that easily adapts to your changing technology needs. But what’s the best height for your raised floor to accommodate […]
When it comes to advancing technology and the need to adjust quickly as it changes, more and more companies think in terms of the entire building footprint. And they’re thinking ahead. Why? Because every business, organization and institution today is driven by technology. And as the technology advances, the infrastructure that supports it must adapt […]
Photo Credit: WeWork/Lauren Kallen. Co-working spaces, a shared office where multiple businesses and employees work side-by-side, are growing in popularity across the country. With benefits including lower rental costs than a traditional office, the concept is ideal for startups and small businesses seeking a brick-and-mortar space to call “headquarters,” and freelancers looking to ditch the […]
When your facility’s technology is outdated and it’s time to remodel you’ll be faced with myriad decisions but one thing is certain—you want to get it right. The key to getting your technology update right is making it flexible. And the key to optimal flexibility lays right under your feet in a low profile access floor […]

