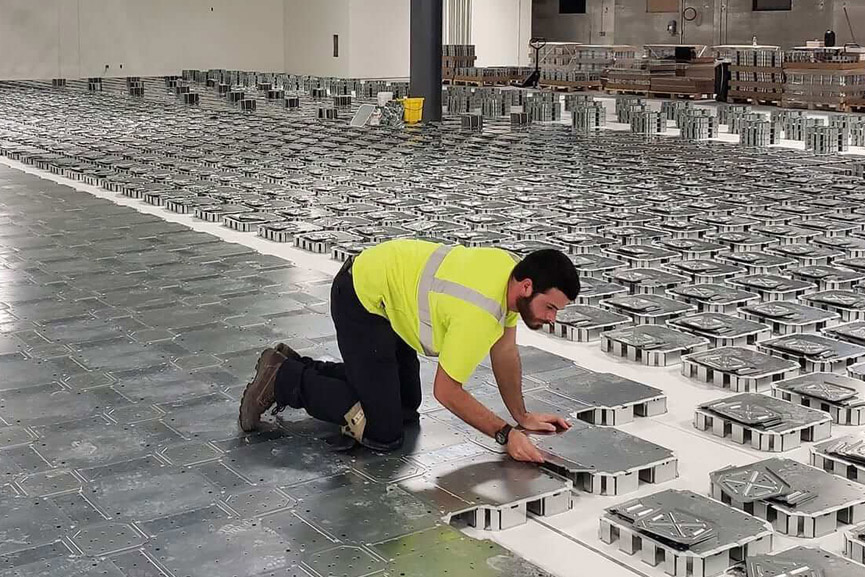How the FreeAxez adaptive raised floor and cabling distribution system opens limitless possibilities for reconfiguring the floorplan in this iconic structure.
The second floor of the Nomad Tower, the new location for Perkins & Will New York design studio, with its double-height ceilings and floor-to-ceiling windows combines beautiful aesthetics, plenty of room for functional workspaces, and the potential for unlimited flexibility.
Known for its social responsibility, Perkins & Will looked to create a sustainable, resilient, inclusive, and equitable workspace. Its design aesthetic focuses on creating spaces that enable the environment and its occupants to live and work in a sustainable balance. The firm wanted its design studio to reflect its commitment to a circular economy through a flexible footprint. Being able to adapt the space to fit multiple configurations was essential for an effective use of resources.
The firm needed the ability to:
- Change space configurations cost-effectively
- Sustain a visually clean and adaptable space for evolving needs
- Maintain a safe work environment
That’s why they turned to FreeAxez for its innovative access flooring solution.
The Vision
Perkins & Will wanted an agile and intuitive space with the flexibility to accommodate the workplace’s behavioral, cultural, and technological changes. Originally intended for a retail environment, the glass-sided space of the Nomad Tower’s second floor brings the outside in and achieves a feeling of openness to the work landscape.
A Gridd® based system was the solution that gave the firm the agile adaptive raised floor they needed.
The Gridd solution enabled the firm to route and hide cables and wires. The team chose different floor heights to make use of the space and accommodate specialty floor covering
The installation included the following components:
- Gridd 40. The design team used Gridd 40 at 1.6” (40mm) and its reinforced system to provide a low-height option. (ie. thicker floor covering with Gridd 40, to match the height of Gridd 70 with traditional carpet tile.)
- Gridd 70. Gridd 70 at 2.75″ (70mm) is the highest height option. Both options were used to create an even surface while installing carpet tiles at varying heights.
- Gridd® Power. The electrical energy distribution system provides easy-to-install connections and enables optimal flexibility to reconfigure as the needs of the firm evolve.
Video Courtesy Perkins & Will
Completed Design Studio
The space serves as a learning lab for experimenting with new work models and technologies. The Gridd® Adaptive Cabling Distribution System® enables greater flexibility for collaborative workspaces.
The space includes seventy-foot pin-up boards with model-making and rendering display capabilities on digital screens that celebrate the design process. Audio-visual systems come with birds’ eye view cameras for real-time collaboration in meetings, drawing sessions, and cross-office broadcasting. Sensors in each room measure light, sound, temperature, and humidity while regulated clean airflow systems mitigate the spread of airborne pathogens. All this technology requires thousands of feet of wires and cables to support a changing workspace.
With the Gridd Raised Floor System, Perkins & Will can quickly move electrical wires and computer cables to open the space for team-wide collaboration or reconfigure the space for small-group discussions. The studio serves as an example of Perkins & Will’s living design initiative that focuses on creating high-performing places that foster human ecological well-being at every level.
Sustainable Access Flooring
The modular design of Gridd enables unlimited reuse and reconfiguration. The mapping feature provided by the Gridd® Mobile application identifies points within the cable network that need to be reconfigured to meet changing requirements of the firm. Instead of paying thousands to have outside contractors come in and rearrange a space, in-house teams can easily access the cables and wires to reconfigure a space, most times over the course of a weekend. No special tools are needed.
Because of its design, the Gridd adaptive raised floor system gives firms such as Perkins & Will the agility they need to meet the demands of the business.
With sustainable designs and adaptive materials, companies can live in spaces that encourage the best efforts of their employees without damaging the environment. They can even contribute to a circular economy by installing adaptive materials such as the FreeAxez access flooring system. Learn how Gridd can transform your workspace.

